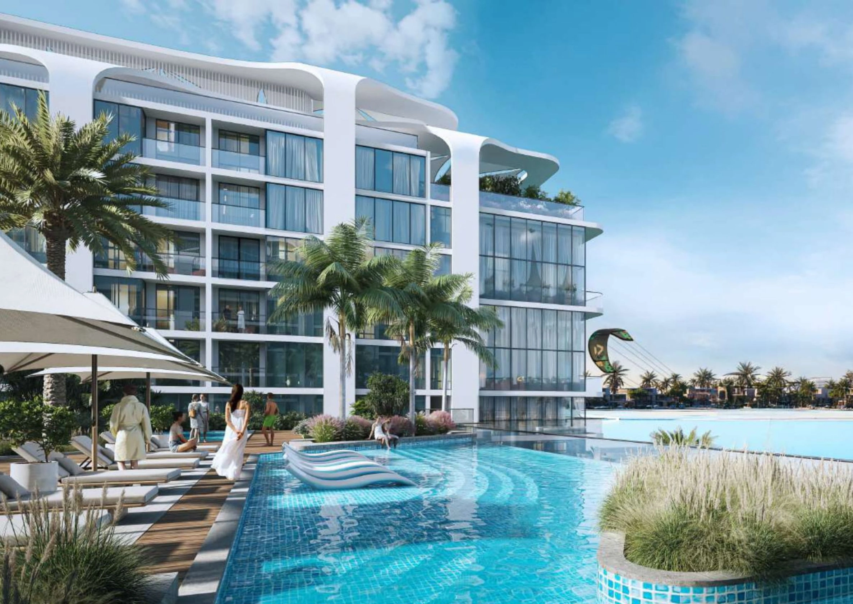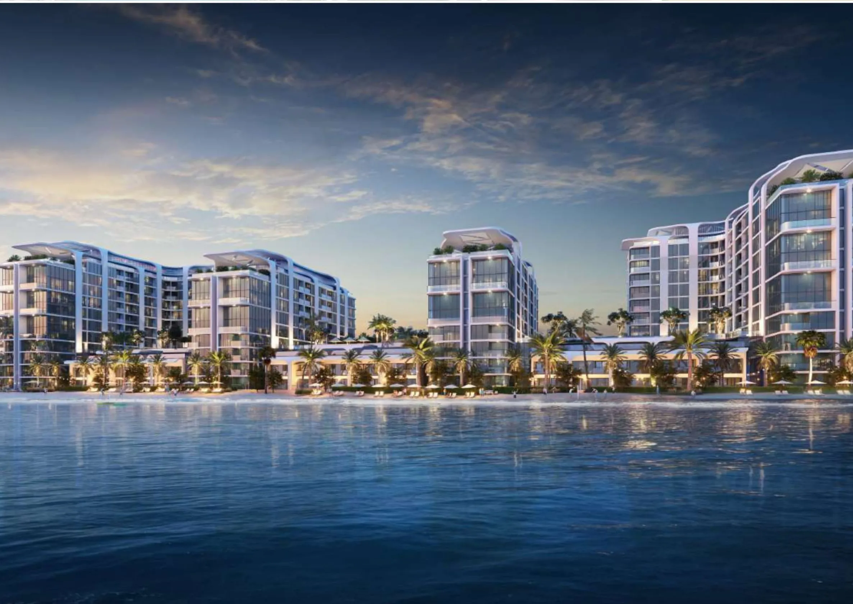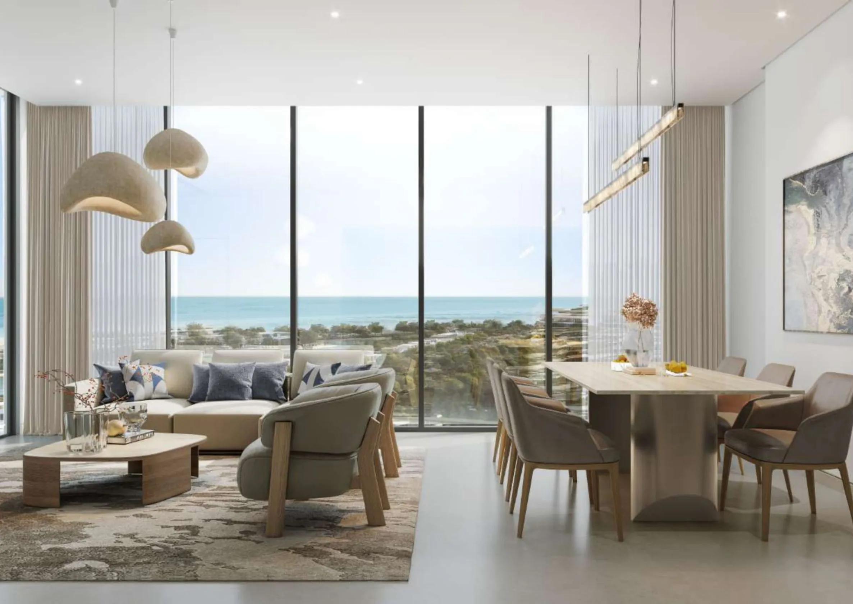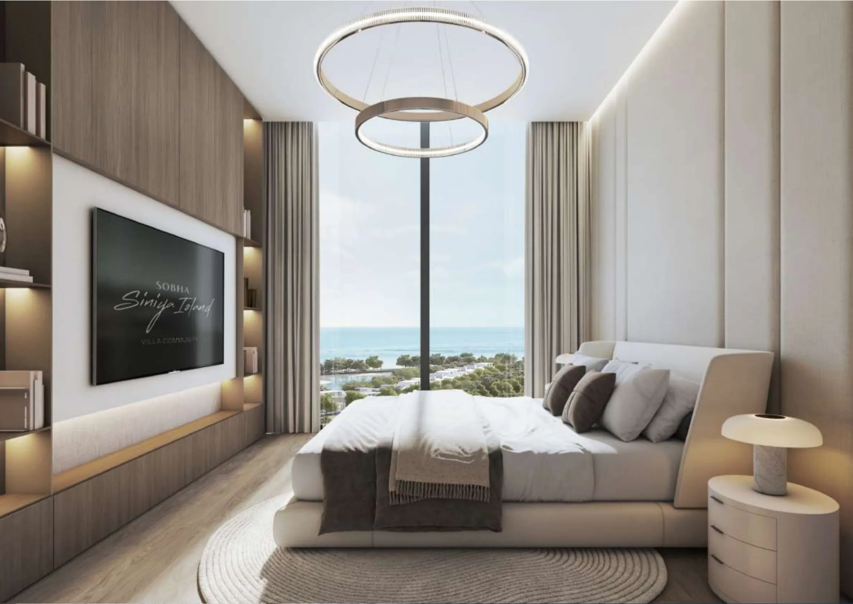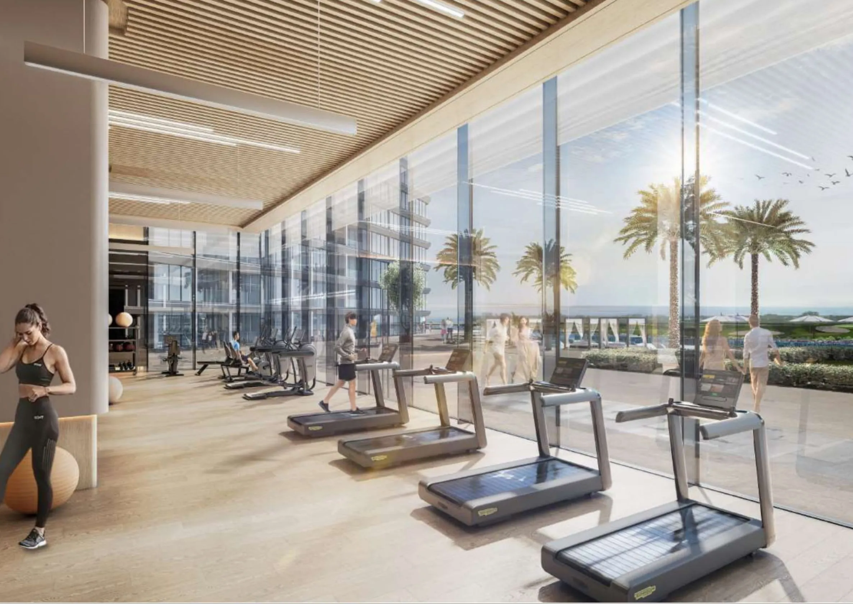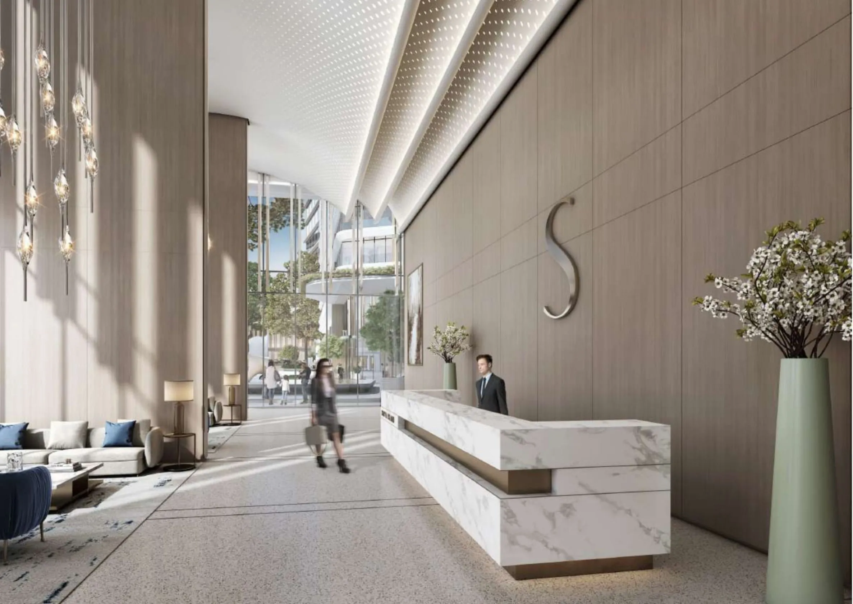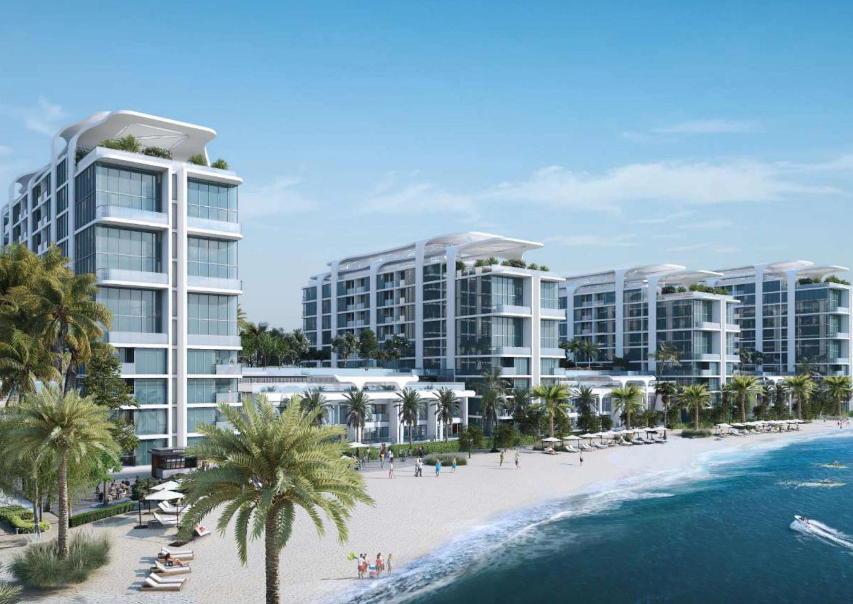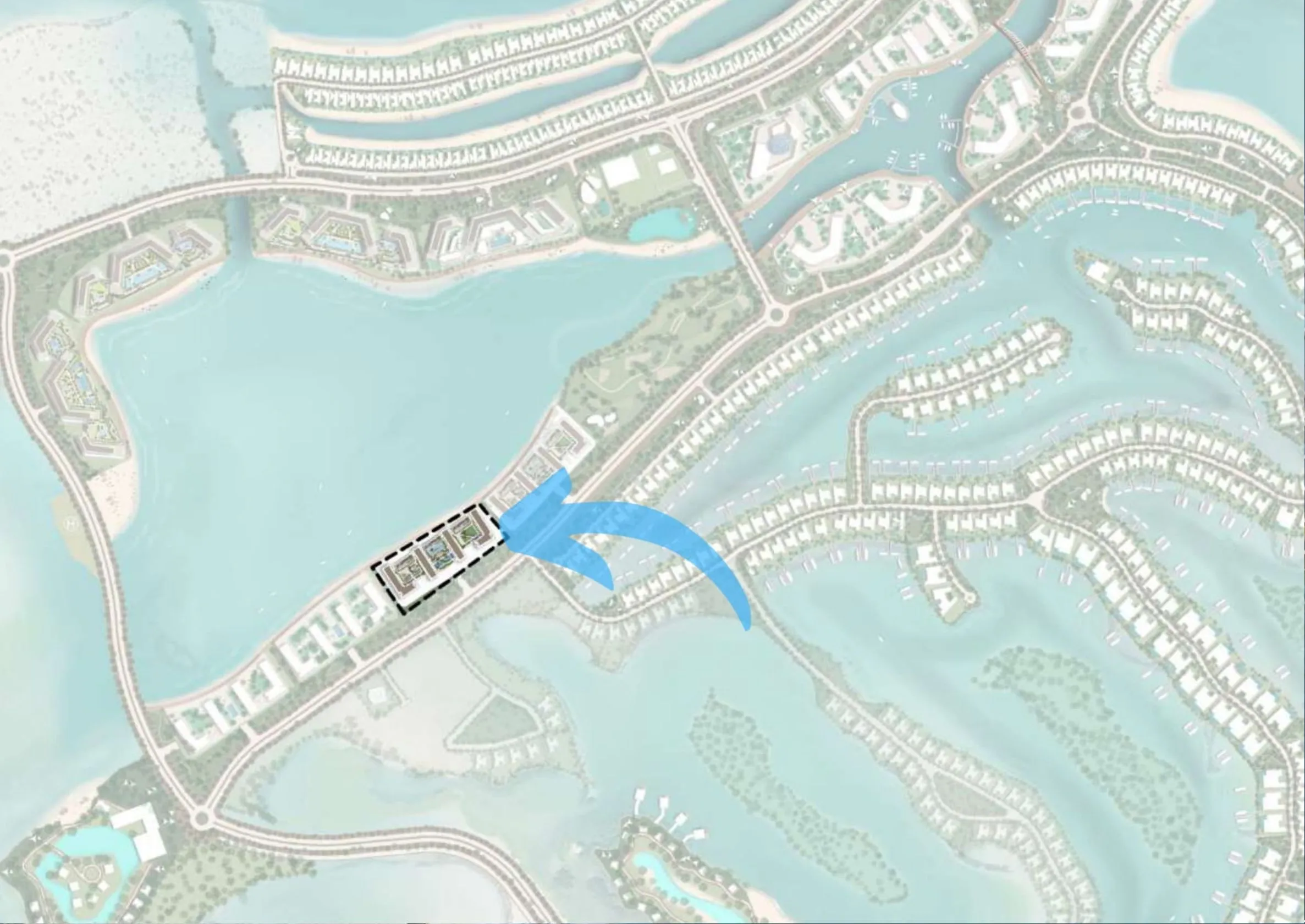Sea Front 2 Bedroom Apartment
Description
Property Description
Welcome to Starline Beach Residences, an exclusive beachfront community located on the stunning Sobha Siniya Island, adjacent to the largest casino in the Emirates. This prime location seamlessly blends luxury living with unmatched natural beauty, offering residents and investors a once-in-a-lifetime opportunity to own a piece of paradise.
A Unique Investment Opportunity
Sobha Siniya Island is a rare gem in the UAE, connected to the mainland by a scenic 1.7 km bridge. Its proximity to major hubs such as Marjan Island (10 minutes), Sharjah (30 minutes), and Dubai (50 minutes) ensures effortless connectivity while maintaining the tranquility of island living. With property management services, owners can maximize their returns through dynamic pricing strategies and professional management, making this an ideal investment for both lifestyle and financial growth.
Luxurious Living Spaces
The featured 2-bedroom apartment (Type A, Variant 1) offers:
- Total Area: 77.55 m² – 77.94 m² (775.65 – 776.94 sq. ft.)
- Thoughtfully designed interiors with spacious living areas, two bedrooms, a balcony, and modern amenities.
- Spectacular views of green spaces, sea-water lagoons, or parks.
World-Class Amenities
Residents enjoy access to an array of premium amenities:
- Natural Beach & Lagoon Beach: Direct access to pristine sandy shores and tranquil waterfronts.
- Adventure Water Sports: Activities like snorkeling, scuba diving, and kite surfing.
- Infinity Swimming Pool: Relaxation with breathtaking views.
- Community Centre: Social spaces for gatherings and events.
- Fitness Centre: State-of-the-art gym facilities.
- Children’s Play Areas: Safe and fun spaces for kids.
- Landscaped Parks: Serene green spaces for outdoor leisure.
- Outdoor Cinema: Open-air movie screenings under the stars.
Lifestyle Highlights
Sobha Siniya Island offers a harmonious blend of nature and luxury:
- Stroll barefoot on velvety white sands or unwind by the lagoon beach.
- Witness breathtaking sunsets over the Arabian Gulf.
- Explore vibrant cafes, restaurants, and nightlife along the marina boardwalk.
Why Choose Starline Beach Residences?
This property is more than just a home
It’s an elevated lifestyle experience. Whether you’re seeking relaxation on serene beaches or thrilling water adventures, Starline Beach Residences delivers unparalleled luxury in one of the UAE’s most coveted locations. With its proximity to the Emirates’ largest casino and seamless connectivity to major cities, this is your chance to invest in a truly unique destination that combines tranquility with excitement.
Make your dream of coastal living a reality at Sobha Siniya Island, where every sunrise inspires and every sunset feels like home.
Property Documents
Details
Updated on March 31, 2025 at 10:51 pm- Property ID: TY02
- Price: €468.316
- Property Size: 72.0928 Sq m
- Bedrooms: 2
- Bathrooms: 2
- Garage: 1
- Year Built: 2027
- Property Type: Type 2
- Property Status: For Sale
Additional details
- Covered parking: Yes
- Laundry: Yes
- Washers: Yes
- High-end appliances: Yes
- Wood flooring: Yes
- Storage in unit: Yes
- High-Speed Internet: Yes
- Cable or Satellite TV: Yes
- Natural Beach: Yes
- Lagoon Beach: Yes
- Infinity Swimming Pool: Yes
- Adventure Water Sports: Yes
- Community Centre: Yes
- State-of-the-Art Fitness Centre: Yes
- Children’s Play Areas: Yes
- Landscaped Parks: Yes
- Outdoor Cinema: Yes
- Consierge: Yes
- Cleaning Maid Services: Yes
Address
Open on Google Maps- Address Al Seanneeah - جزيرة السينسة - Emirate of Umm Al Quwain - United Arab Emirates
- City Ras Al Khaimah
- Zip/Postal Code 515000
- Country United Arabs Emirates (UAE)
Floor Plans
- Size: 72.0928 Sq m
- 2
- 2
- Price: €468
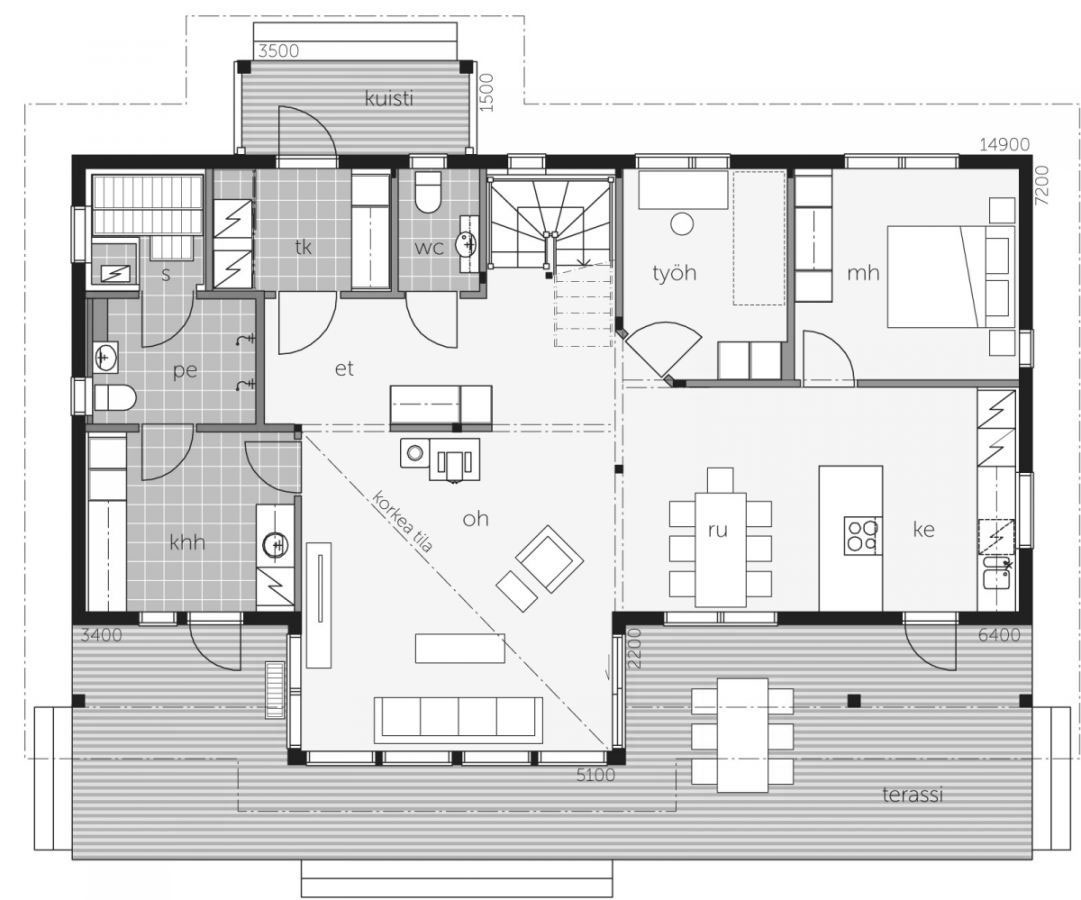
Description:
The floor plan represents a 2-bedroom apartment (Type A, Variant 1) with a balcony. It is designed to provide a functional and comfortable living space, featuring the following layout:
Key Areas and Dimensions
Living Room: Centrally located, measuring 3450 x 4150 mm, offering ample space for seating and entertainment.
Dining Area: Positioned adjacent to the living room, creating an open and connected layout for communal activities.
Kitchen: A separate space measuring 3250 x 2800 mm, situated near the entrance for convenience.
Bedrooms:
Bedroom 1: Measuring 3100 x 3000 mm, connected to the balcony for natural light and ventilation.
Bedroom 2: Slightly larger at 3000 x 3500 mm, located on the opposite side of the apartment for privacy.
Bathrooms:
Two bathrooms, each measuring 1600 x 2600 mm, conveniently placed near the bedrooms.
Closet: A dedicated storage area measuring 1700 x 2100 mm near Bedroom 1.
Utility Room: Compact space (800 x 750 mm) near the kitchen for laundry or storage needs.
Balcony: Measuring 3300 x 1150 mm, accessible from Bedroom 1.
Total Area
Suite Range: Between 72.98 m² and 72.29 m² (728.20 sq. ft.)
Balcony Area: 4.66 m² (50.09 sq. ft.)
Total Range: Between 77.55 m² and 77.94 m² (775.65 sq. ft. to 776.94 sq. ft.)
Views
Units with this floor plan offer views of:
Green spaces or sea-water lagoons (specific units listed).
Parks or water views (specific units listed).
This layout is designed for efficient use of space while ensuring comfort and privacy for residents.
Energy Class
- Energetic class: A+
- Global Energy Performance Index: 92.42 kWh / m²a
- Renewable energy performance index: 0.00 kWh / m²a
- Energy performance of the building: A+
- EPC Current Rating: 82
- EPC Potential Rating: 86
-
92.42 kWh / m²a | Energy class A+A+
- A
- B
- C
- D
- E
- F
- G
- H

